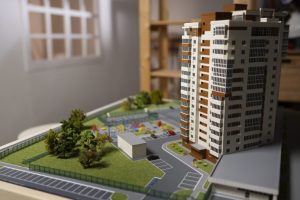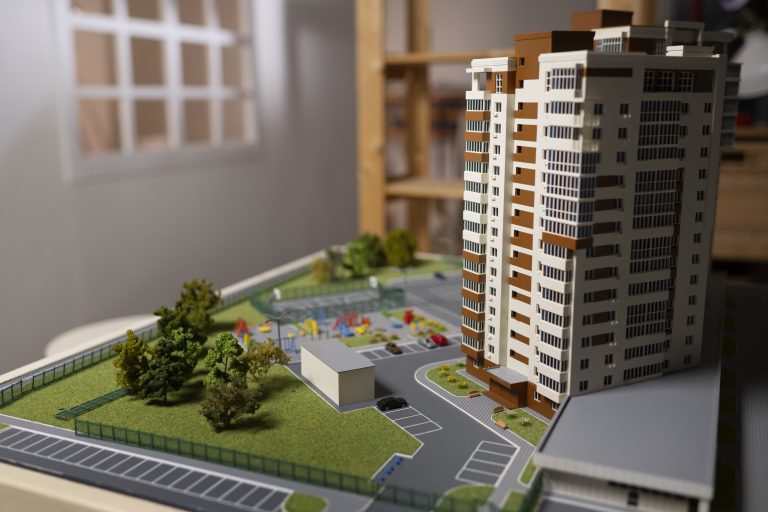Modular construction has emerged as a game-changing trend in the architecture, engineering, and construction (AEC) industry—especially for multifamily buildings. Faster timelines, reduced labor costs, and eco-friendly advantages make modular design an attractive choice for developers. But behind the scenes, structural engineers play a vital role in ensuring that these prefabricated modules come together as a safe, durable, and cohesive whole.
At S3DA Design, we’re at the forefront of this evolution, adapting structural engineering methods to meet the unique needs of modular multifamily projects.
1. Designing for Repetition and Precision
Unlike traditional construction, modular design relies heavily on repetition. Structural engineers must create repeatable systems that allow each module to align perfectly once transported to the site. This requires precise load calculations, uniform connection details, and standardized materials—a process we refine through collaborative 3D modeling and Building Information Modeling (BIM).
2. Load Path Optimization for Modular Stackability
Multifamily modular buildings often involve stacking units vertically. Structural engineers must ensure that vertical and lateral load paths transfer safely through each module without compromising integrity. S3DA Design’s team evaluates every joint, shear wall, and load-bearing surface to ensure it can handle the cumulative weight and environmental stresses like wind or seismic activity.
3. Integration of MEP in Tight Spaces
Space is limited in modular units, and integrating MEP (Mechanical, Electrical, and Plumbing) systems within the structure is complex. Our engineering process includes early coordination with MEP consultants, ensuring that chases, penetrations, and framing elements are strategically placed without weakening structural performance.
4. Transportation and Connection Considerations
Each module is designed offsite and then transported—meaning structural components must withstand lifting stresses, vibrations, and movement. We design temporary bracing and reinforced frames to ensure modules maintain integrity during transit and can be seamlessly connected on-site using reliable fastening systems.
5. Compliance with Local Codes
Modular buildings are often assembled in one location and installed in another, which can involve navigating different local codes and zoning regulations. S3DA Design ensures every structural element is engineered with code compliance in mind, factoring in region-specific requirements for fire safety, insulation, and seismic conditions.
Conclusion: Engineering the Future of Multifamily Living
Modular construction is more than just a trend—it’s the future of efficient, scalable, and sustainable building. For structural engineers, it means rethinking traditional approaches and embracing new challenges. At S3DA Design, we integrate innovation, precision, and performance in every modular multifamily project we undertake, helping clients achieve faster builds without compromising structural integrity.
 :
https://s3da-design.com/
:
https://s3da-design.com/

